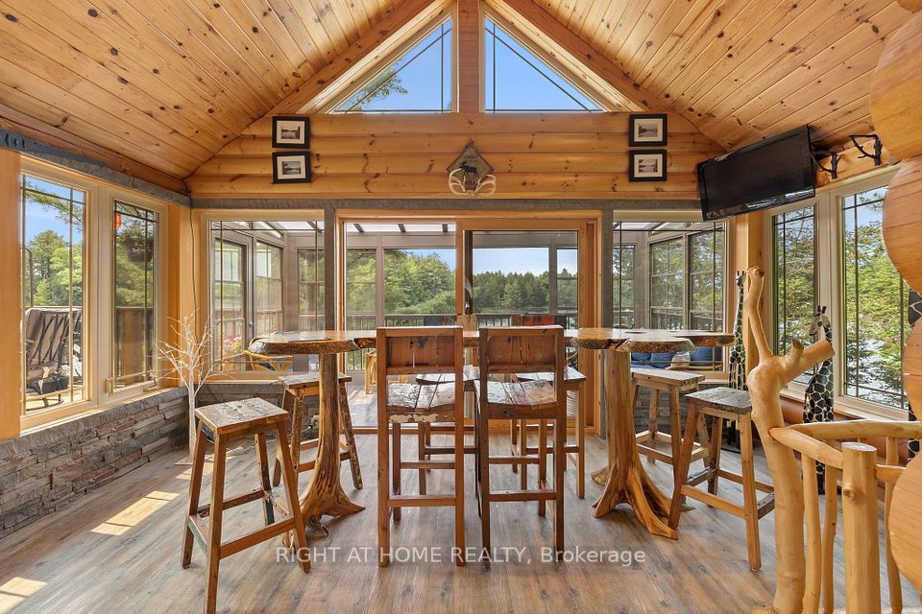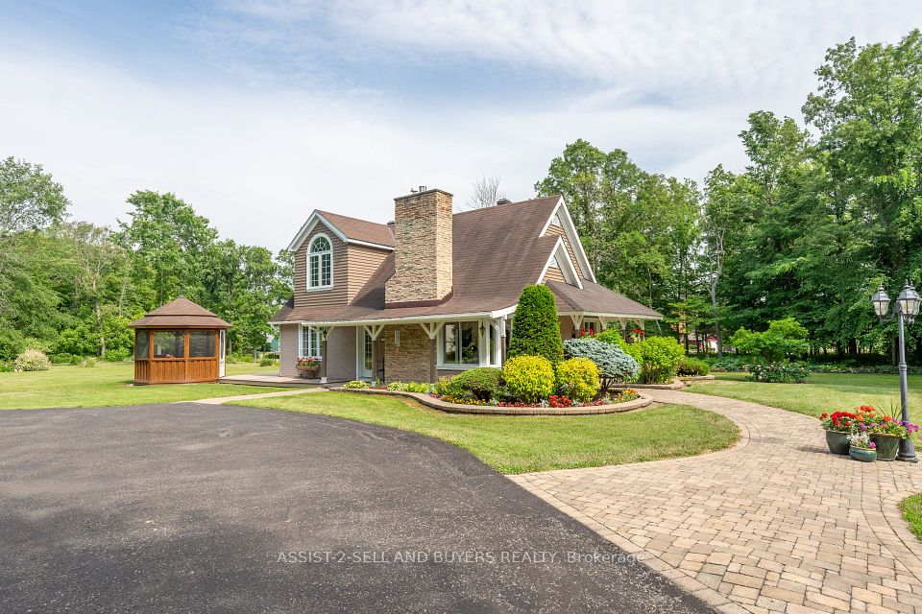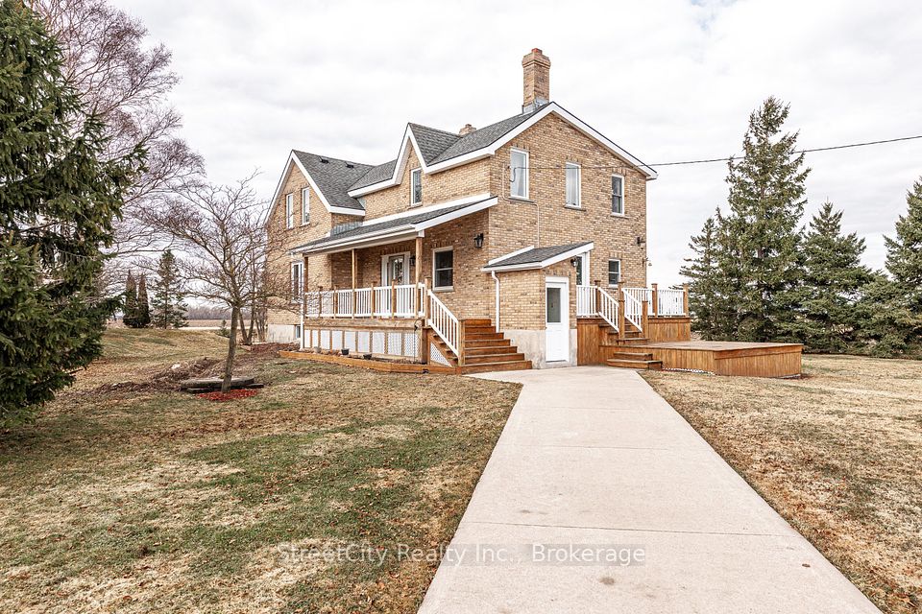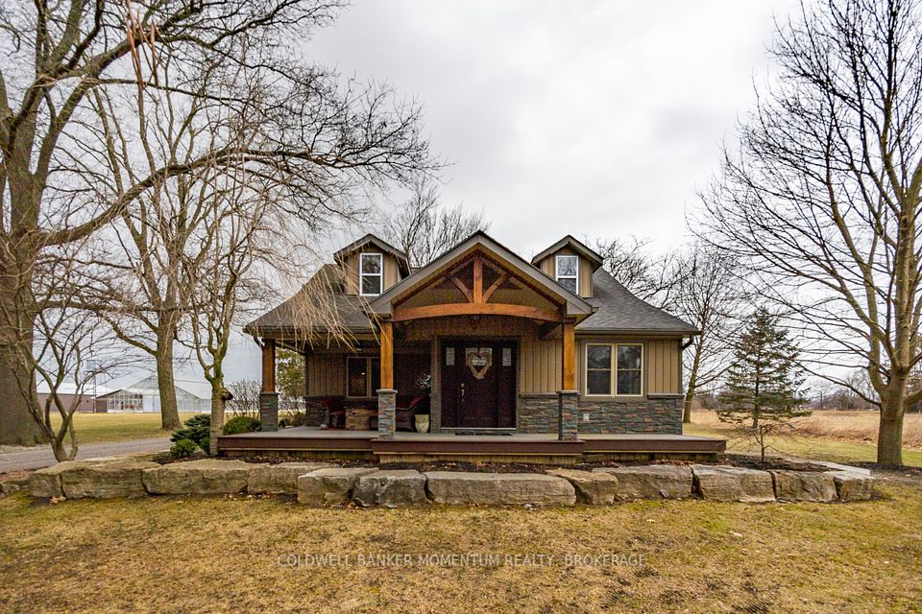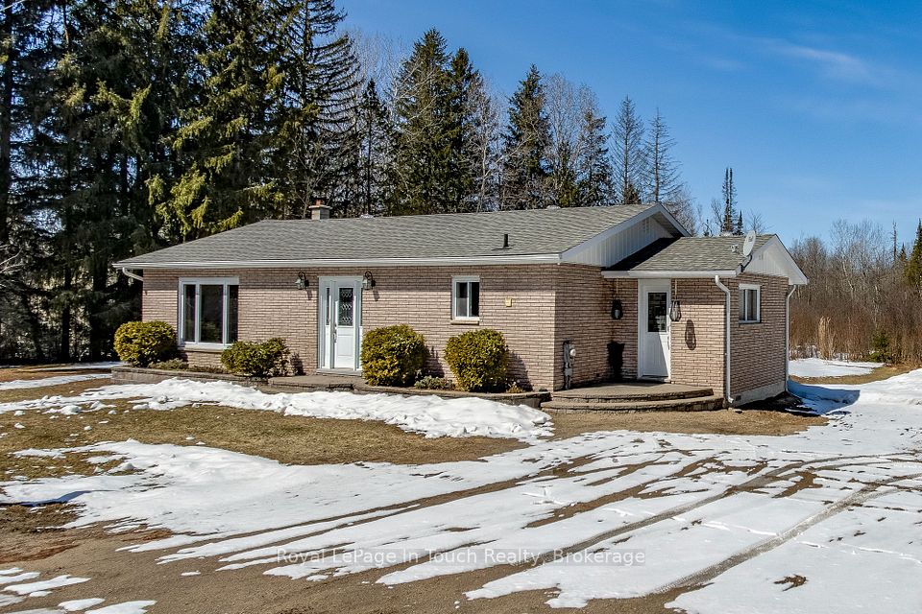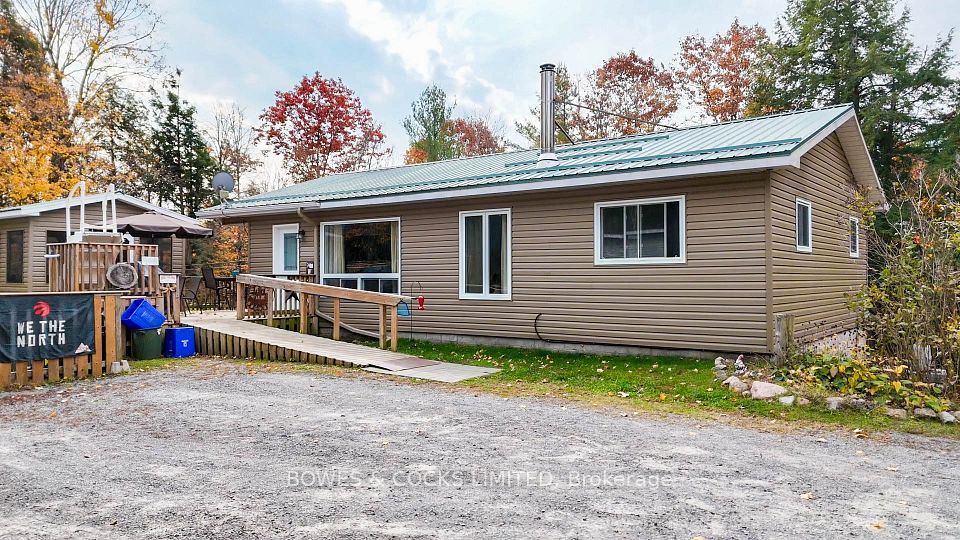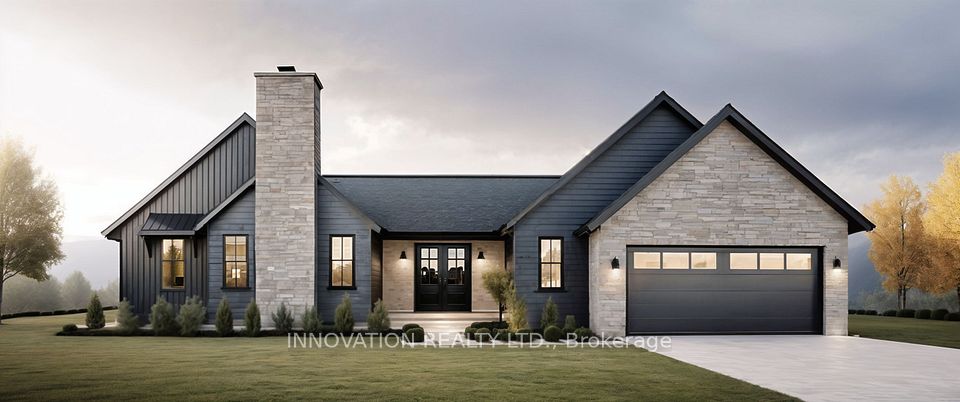$1,049,000
656 Bellamy Mills Road, Mississippi Mills, ON K0A 1A0
Property Description
Property type
Rural Residential
Lot size
5-9.99
Style
2-Storey
Approx. Area
N/A Sqft
Room Information
| Room Type | Dimension (length x width) | Features | Level |
|---|---|---|---|
| Foyer | 2.16 x 1.74 m | N/A | Main |
| Living Room | 6.67 x 4.05 m | Fireplace Insert, Hardwood Floor | Main |
| Dining Room | 4.78 x 3.84 m | Hardwood Floor | Main |
| Kitchen | 4.42 x 3.99 m | Hardwood Floor | Main |
About 656 Bellamy Mills Road
Welcome home to landscape of ethereal harmony surrounded by 5 woodland acres. Shrouded by trees in the front yard is whimsical pond and its waterfall, created by artesian drilled well. Irresistible pathways meander along Zen gardens. The custom built 2013 home offers exquisite artistic detailing and superior structural quality. You also have phenomenal timber frame garage-workshop and professional artist studio. The sunlit 3 bedroom, 2 full bathroom home has idyllic front verandah perfect for long summer days. Livingroom's handsome fireplace has ornate wood hearth and Italian-style propane insert. Dining room big bay window showcases for-ever views of nature. With divine style, the kitchen inspires family gatherings around its island-breakfast bar and bright windowed dining area; Kraftmaid cabinetry accented with attractive travertine backsplash and crown moulding. Open to kitchen is the relaxing family room. Patio doors to sunroom that's wrapped in windows and has Jotul woodstove to sit by, while marveling at the great outdoors. Main floor includes 3-pc bathroom and laundry station. Upstairs is office nook; primary bedroom with walk-in closet and two more bedrooms. Luxurious 5-pc bathroom has two-sink vanity with stone countertop and travertine backsplash; glass shower and deep soaker jet tub surrounded by travertine. Basement insulated for extra storage space. The 2014 garage-workshop designed & built as 12th century timber frame with traditional joinery (no nails), white oak pegs, pine beams & hammerbeam trusses. It also has 21' high ceiling; concrete slab floor & two 240 outlets. Heated artist studio has amazing light, a loft, 60 amp service and 2022 propane furnace. Garden shed and woodshed. Located on maintained township road with curbside garbage pickup, mail delivery and school bus route. Cell service & hi-speed. 15 mins to Pakenham ski hill and golf course or, 15 mins to charming artesian Almonte with trails along the Mississippi River. 30 mins to Kanata.
Home Overview
Last updated
19 hours ago
Virtual tour
None
Basement information
Unfinished
Building size
--
Status
In-Active
Property sub type
Rural Residential
Maintenance fee
$N/A
Year built
--
Additional Details
Price Comparison
Location

Shally Shi
Sales Representative, Dolphin Realty Inc
MORTGAGE INFO
ESTIMATED PAYMENT
Some information about this property - Bellamy Mills Road

Book a Showing
Tour this home with Shally ✨
I agree to receive marketing and customer service calls and text messages from Condomonk. Consent is not a condition of purchase. Msg/data rates may apply. Msg frequency varies. Reply STOP to unsubscribe. Privacy Policy & Terms of Service.






